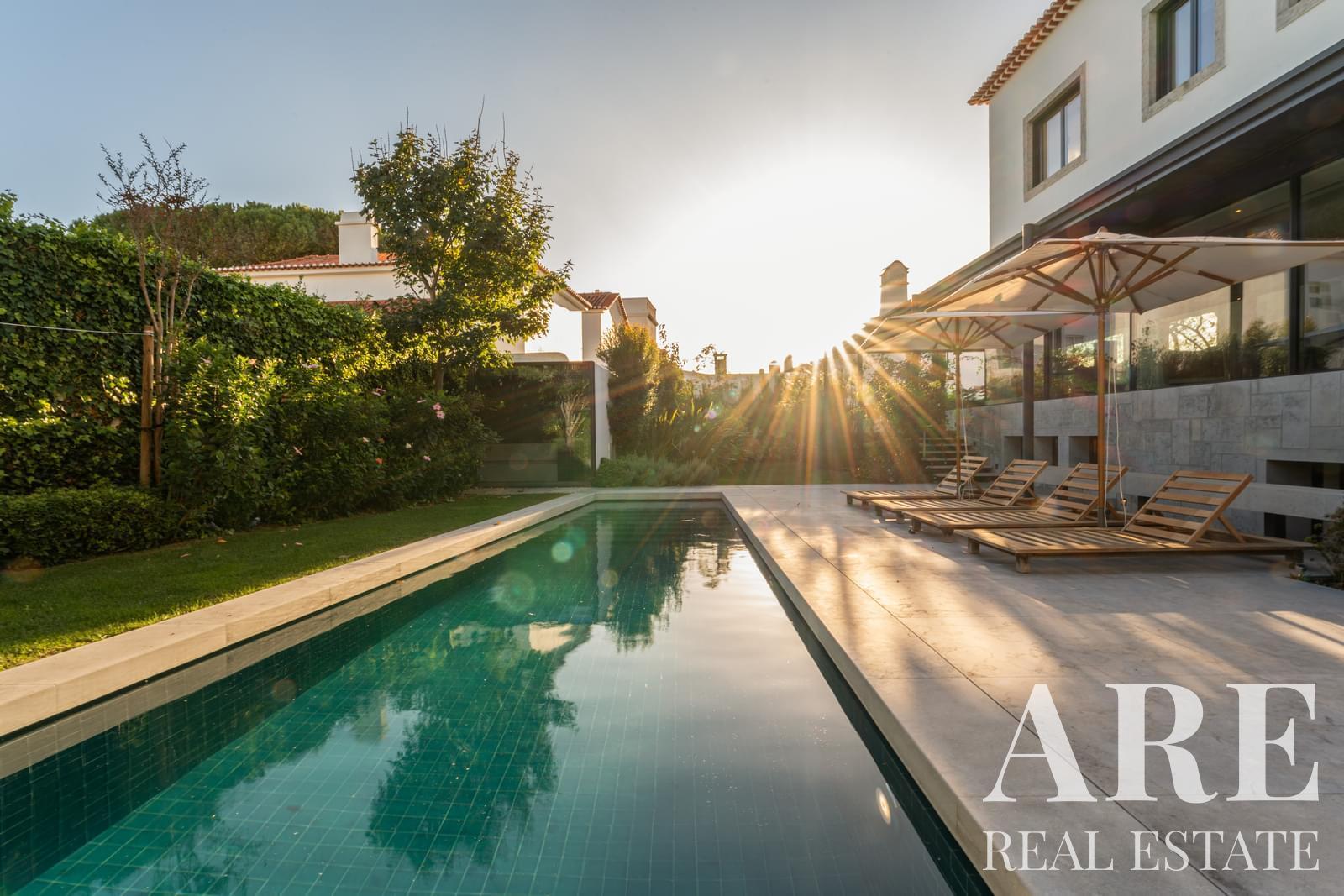7+1 bedroom villa, fully renovated, in Santo Amaro de Oeiras
A seven-bedroom plus one villa in Santo Amaro de Oeiras was fully renovated in 2020 under a project by Bernardes Arquitetura.
Layout
The property is distributed over three levels:
- Ground floor:
- Entrance hall
- Guest bathroom
- Fully equipped kitchen with an American-style refrigerator and a dining area (20 m²), accessible from both the hall and the dining/living room
- The dining room (20 m²) connects directly to the kitchen and living area, while the living room features a fireplace and three distinct zones—reading, socializing, and lounging—all opening onto a 65 m² covered terrace.
- Terrace with a barbecue, sink area, and dishwasher
- Upper floor:
- Four ensuite bedrooms. The master suite includes a walk-in closet, and an additional room can be used as a playroom, TV room, or office.
- Lower level
- This level can also function as a completely independent unit. It includes a technical area with a maid’s suite with windows and a laundry room, alongside a self-contained two-bedroom apartment. The apartment features an open-plan living room and fully equipped kitchen with garden access, a hallway with built-in wardrobes, one suite, and another suite with a walk-in closet and a full bathroom.
The exterior has a landscaped garden, lawn, swimming pool, and sauna, with the option for on-site parking.
Features
- Home automation system
- Air conditioning
- Central heating
- Gaggenau appliances
- Alarm system
- Electric shutters
- Fireplace
- Double-glazed windows
- High-security doors
- Private pool
- Sauna
- Barbecue area
